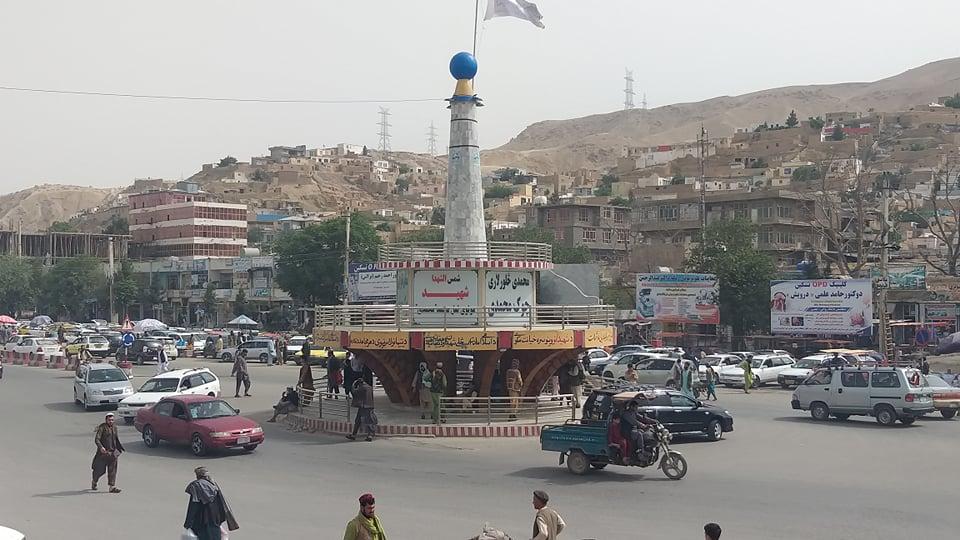Construction of Rochester’s first carefully planned neighborhood began in 1945 on the fields where two boys named Charlie and Will Mayo once did farm chores. The Homestead Addition, named for the former Mayo Homestead on which it was built, was an attempt to solve the post-World War II housing shortage, while providing something a little different than the typical cookie-cutter residential development. ADVERTISEMENT The 35-acre site, located southeast of Fourth Street and 13th Avenue Southeast, had originally been owned by Dr.
William Worrall Mayo. He had purchased the property in 1875 as a summer homestead for his family. Mayo enlarged a home already at the farm by adding a tower so his wife, Louise, could enjoy her hobby of astronomy.

Meanwhile, his sons were put to work in the adjacent fields. Some sources indicate young Will despised the farm work and got a job at a drug store in town as soon as he could. Charlie, on the other hand, enjoyed country living, foreshadowing his decision decades later to create his Mayowood estate.
Eventually, the Mayo family left the farmstead, and the site was taken over by Mayo Properties. By the mid-1940s, Mayo fellows and their families were living in Quonset huts hastily thrown up around town in an attempt to ease the shortage of wartime housing. Some of the finest medical minds in the world were living in relatively primitive conditions.
At that point, Mayo Properties commissioned Ellerbe & Associates to devise a solution at the Mayo Homestead site. The result was a housing development that was unusual and ahead of its time, certainly for Rochester. For starters, it was meticulously planned.
“Homestead is the only development in Rochester that I know of which was planned in total and constructed at one time,” Thomas Moore, city planning director, told the Post-Bulletin in 1967. The entire site was developed with one vision in mind, rather than piecemeal. “This kind of neighborhood thinking helped make Homestead an ideal project from a planning standpoint,” Moore said.
The site was initially platted for 249 lots, arranged along looping streets served by one feeder road, Fifteenth Avenue Southeast. The first streets were named Berkman, Damon and Durand. Graham Court was added in 1950.
From 1946 to 1948, 113 Ellerbe-designed homes were constructed in Homestead. The firm offered buyers eight model homes to choose from, ranging from 912 to 1,196 square feet. They were hardly castles, but the homes were welcome in an extremely tight housing market.
ADVERTISEMENT Among the innovations, sidewalks were placed behind the homes, instead of along the streets, to provide a safer pedestrian area for children and adults. Small “tot lot” playgrounds were scattered through the neighborhood. Homes were carefully sited with large south-facing windows to take advantage of solar heating.
All utilities were buried underground. In addition, space was reserved for a public school, which was never built. But Homestead Methodist Church was constructed at the northwest corner of the property.
The building, which was modeled on Boston’s historic Old North Church, today belongs to the Word of Life Church of God in Christ. Homestead today retains many of its original features. Take a stroll through the neighborhood, and you’ll notice the backyard sidewalks, the variety of housing styles, and the comfortable “feel” of this well-planned urban enclave.
Thomas Weber is a former Post Bulletin reporter who enjoys writing about local history..
Politics

With WW II won, Rochester looks toward modern solutions for housing

Mayo Homestead became the post-war solution for Rochester's needed housing boom.















