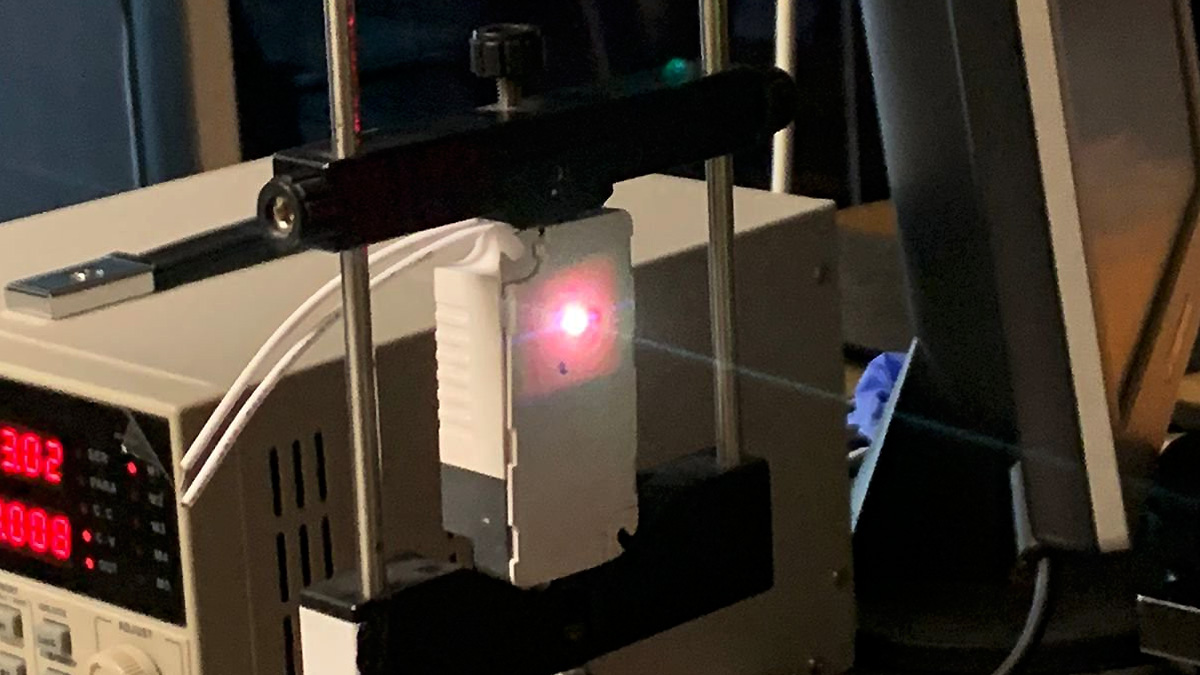
Less than two miles inland from the famed (and famously funky) Venice Beach Boardwalk, an ultramodern hacienda-inspired residence has recently come to market for $8.5 million with F. Ron Smith and David Berg of Smith and Berg Partners at Compass.
Located on Victoria Avenue , the singular home was completed in 2020 and features exceptional interior appointments by Electric Bowery , an L.A.-based firm that specializes in relaxed spaces embued with handcrafted materials and easy connections to the outdoors.
The firm has also worked on major hospitality projects, like Auberge’s Wildflower Farm s in New York’s Hudson Valley. Referenced as Victoria, the home is tucked behind gates where it is ensconced in lush tropical greenery that softens the boxy architecture and adds a sense of privacy from neighbors. The strategic use of natural materials and textures, such as the vein-cut travertine that clads the exterior, along with limestone a wood elements exude an organic further ties the structure to the surrounding landscape, while steel-trimmed windows and doors enhance the bold, minimalistic style.
Between the main residence and a separate guest house, there are three bedrooms, three full bathrooms, and two powder rooms dispersed across more than 4,900 square feet. RELATED: This $24 Million L.A.
Home Was Designed With Wellness Aficionados in Mind “The use of natural stone, such as limestone and travertine, really ties everything together from the outside in,” says Electric Bowery co-founder Lucia Bartholomew, who founded the firm alongside Cayley Lambur. “Beyond that, the millwork plays a big role in adding warmth and character, and the Apparatus Studio lighting becomes more than just lighting—it acts like artwork. We also mixed in some unexpected details, like bold plaster finishes, to give the home its own unique vibe.
” Terremoto is responsible for the landscaping, which includes a couple of large olive trees, a jacaranda tree, numerous palm trees, and a smattering of ferns and succulents. A stone walkway across a graveled courtyard leads to a full-height glass door that opens into a dramatic foyer that’s flooded with light thanks to a skylight in the high ceiling. The travertine cladding on the exterior continues on the walls of the foyer.
Further inside, the great room houses the spacious and striking kitchen. Along with a Lacanche range, which can fetch up to $19,000, there are indigo blue custom cabinets, artistic lighting, and two large islands, one with snack bar seating and the other with a marble countertop and a brass sink. The kitchen spills onto a chic outdoor seating area with an imposing stone-faved fireplace and retractable canvas awnings, and opposite the kitchen is a media room with a bar tucked into a wall of built-ins along with glass doors to the courtyard gardens.
According to Bartholomew, the firm “focused on creating a sanctuary that fosters creativity, blending ideas from Hacienda-style architecture and modern family compounds. The home has this relaxed, earthy feel, with touches of wabi-sabi that reflect a lived-in, handcrafted vibe. We worked with warm whites, subtle blush tones, and vibrant turquoise to bring energy to the space, balancing it with custom millwork in bleached oak.
” Elsewhere are a cozy home theater replete with teal-colored Venetian plaster walls, built-in speakers, and sumptuous seating; an inviting guest bedroom; and a primary bedroom located in its own wing that opens onto a private courtyard with a spa lined with handcrafted tiles. The property’s third bedroom is within the detached guest house, which doubles as an artist’s studio. Here, there’s a living space, an office area, a sauna, and a yoga studio with radiant heated floors.
Outside, there’s also a Japanese copper cold plunge. Click here for more photos of the Victoria Residence..














