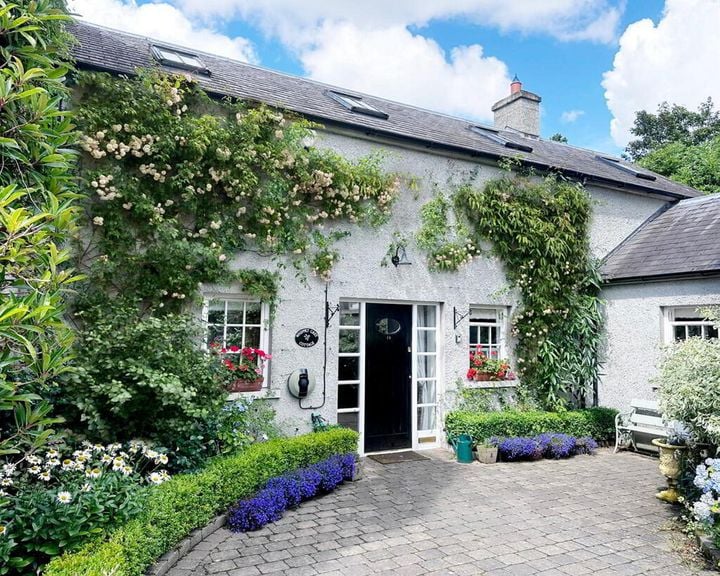
The property has been restored and renovated under architect Emily Warwick of Warwick Stewart Architects. Number 10 Eglantine Demesne Road is in a courtyard of only eight properties. There’s plenty to appreciate about the home, from its Villeroy & Boch suite in the cloakroom/WC to the Italian travertine stone flooring.
The utility room has a range of high and low-level units by David Johnston and is plumbed for a washing machine with space for a tumble dryer. Adjacent to the kitchen is a bedroom/study with wide plank rustic French oak flooring. The kitchen boasts an Edwin Loxley by David Johnston and island painted in Farrow & Ball’s slipper satin.

There is an integrated fridge, freezer and dishwasher, as well as cabinetry with glazed and open display shelving. The first floor landing features a hot press with shelving and built-in storage. The master bedroom has two Velux windows and a sash-style window with countryside views.
Its en suite shower room has a Villeroy & Boch Matki chrome shower. There are an additional two bedrooms and a family bathroom with a Villeroy & Boch suite with panelled bath and travertine stone flooring. There are award-winning landscaped gardens to the side and rear designed by Cameron Landscapes.
.















