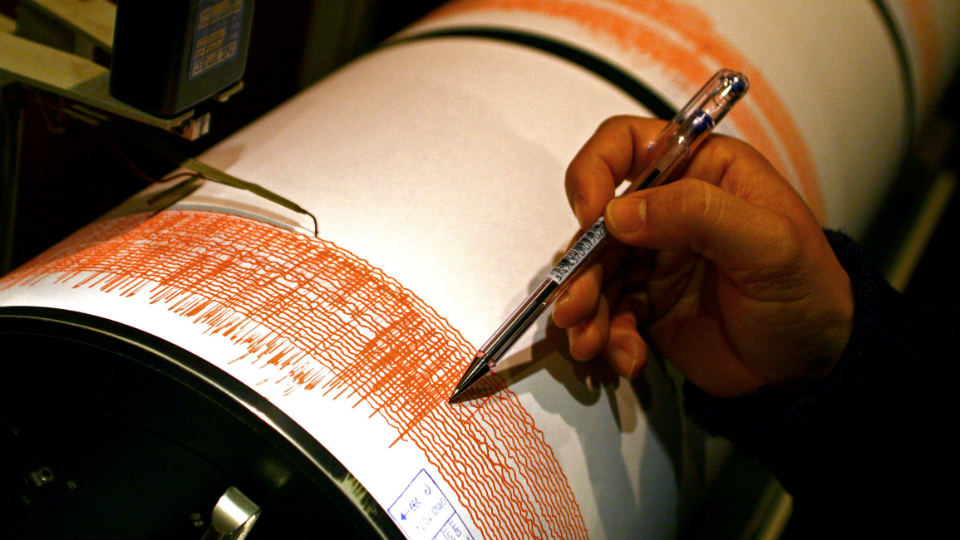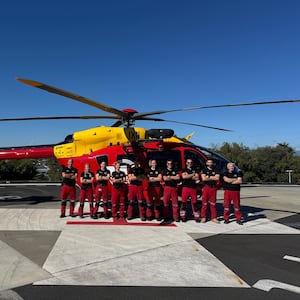
Plans have been submitted to build two outbuildings to house a pool, gym, and private car and motorbike collection. The proposals, submitted to Wealden District Council, seek approval for the demolition of an existing outbuilding and the erection of two replacement structures at Arnolds, Nursery Lane, Fairwarp, near Uckfield. The new buildings, part-subterranean, will be a pool house and gym, and serve as storage for the applicant’s "private collection of motorbikes and vehicles".
The new building will include a swimming pool, jacuzzi, changing rooms, a WC and a bar. The development is said to be of a traditional style, finished with timber cladding and brick, with a clay-tiled roof, and heavily glazed north and east elevations. The proposed site currently accommodates a deteriorated stable block and a pair of run-down Nissen huts.

Planning permission has already been granted for the replacement of the stable block with a new indoor swimming pool. READ NEXT: Seafront restaurant allowed to keep beach huts permanently The current four-storey dwelling on the site is described as having a distinctly residential look with brick walls, clay tile roofs and numerous window openings. In contrast, the proposed structures are said to have a "subordinate" appearance, resembling simple single-storey structures that align more closely in terms of form, size and materials with the neighbouring agricultural buildings.
The two buildings are positioned 12 metres apart but would be interconnected at the basement level. This basement is entirely unseen and is not evident externally, planning documents said. This new pool house is intended to replace the existing "dilapidated" stables and would be situated in the same location on the site, maintaining a comparable height and overall size.
In addition to housing the pool, this building also incorporates a small entertainment space, a gym and associated service areas. The vehicle storage building has a slightly larger footprint than the pool house and is proposed to sit adjacent and physically separate across a paved terrace. Vertical circulation down into the basement is dealt with via a car lift.
READ NEXT: Ofsted survey reveals the happiest schools in East Sussex The underground basement level spans beneath both buildings, remaining completely concealed when observed from the ground level outside. This open-plan space houses the majority of the private motor collection and remains completely unseen from the outside. The plans can be viewed using the reference WD/2024/2758/FR.
.















