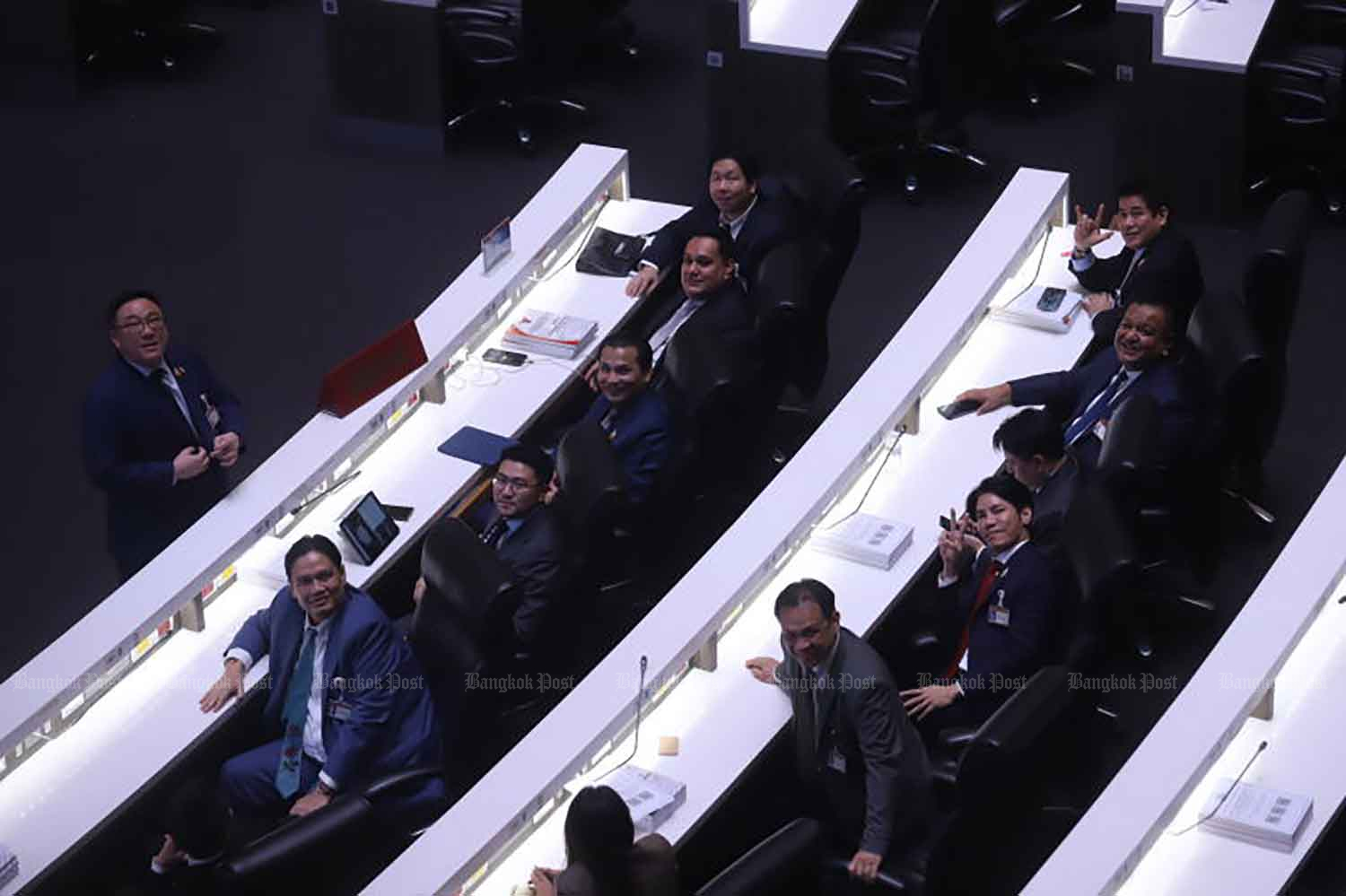Over 300 homes could be built on a farming field in Coventry . Developers have sent details of 327 new dwellings in Eastern Green to the council for approval. If agreed it will be the latest part of the area's so-called 'urban extension' to start construction.
Outline plans for 2,400 homes on a wider 142 hectare site were agreed by the council in 2021 despite huge public opposition. It means housing, shops, business units, a new junction and open space will go on the former green belt land below the A45. Since the decision four years ago other parts of the Eastern Green development have had further details, known as 'reserved matters,' approved by officials.

READ MORE: Massive new 2,400 housing estate in Coventry takes major step forward as land deal struck Details of 2,400 new homes, shops and school at massive Coventry development Now hundreds more of the planned homes could also get the final go-ahead. Countryside Properties' application for reserved matters for the 327 dwellings was validated by officials last week, 31 March. The development is known as phase five of the wider housing scheme and is in the south west part of the site.
Maps show part of the land borders homes and gardens on Upper Eastern Green Lane as well as fields and vegetation. Most of the new homes, 245, are set to be sold on the open market according to a planning statement. A quarter of the dwellings, 82 homes, will be so-called 'affordable' housing.
These properties will include 25 homes for social rent, of which 20 will be one-bed units and five four-beds. A further 24 units ranging from two to four bed will be available for affordable rent and 33 will be shared ownership dwellings. Housing on the site will be a mix of apartments, terraced, semi-detached and detached houses.
A planning statement also reveals there were revisions to the layout following a pre-application meeting with the council. Developers added balconies to flats, speed control measures and cycleway crossings and visitor parking. Plans expire in June and more details can be found on the council's planning portal via reference: PL/2025/0000719/RESM.
.












