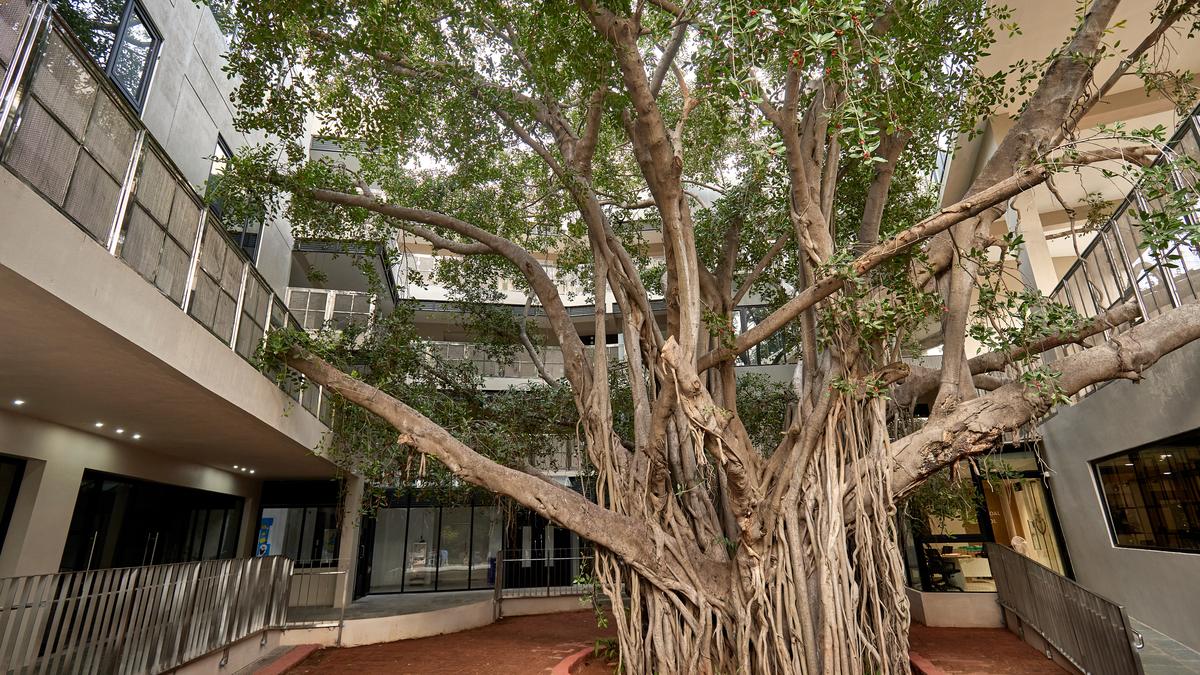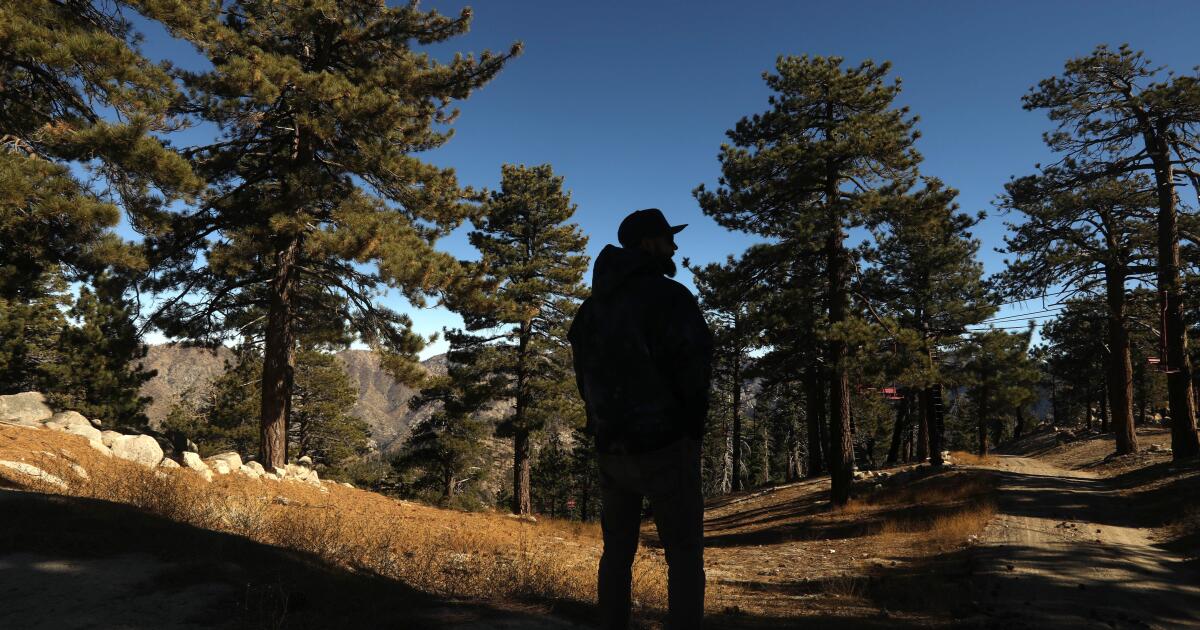
On a balmy morning, stepping into the new Lady Andal IB School in Chetpet, Chennai, stirs a rush of nostalgia. Having spent my high school years in the city in the early 2010s, I can’t help but draw parallels between the spaces I knew as a student and this new campus — where a majestic, century-old banyan tree stands front and centre, its branches spread wide in a warm welcome. On the drawing board The structure, which spans 54,000 sq.
ft., has been designed by Chiraag Kapoor, the Principal Architect at his eponymous Chennai-based studio. A longtime parent of the school, Kapoor felt a personal connection to the site.

“Over the years, during school drop-offs for my daughters at the institute’s sister campus, I often glanced at this vacant parcel of land. While its purpose changed, the resilient banyan tree remained a constant presence. When the school’s management proposed collaborating to design a building for the IB course, I felt I had manifested this opportunity,” avers Kapoor.
Chiraag Kapoor | Photo Credit: L. Ramachandran An unconventional brief headlined the endeavour — to meld nature, sustainability, and a tactile learning environment that would nurture young minds. “Given the shift in the pedagogy and the societal changes where the demand for hands-on learning is increasing, we understood that bringing about infrastructural changes was equally important,” points out Krithika Kumar Quintal, Honorary General Secretary at The Madras Seva Sadan, and Correspondent, Lady Andal School.
Nature interwoven with architecture is gaining unprecedented momentum, with projects emerging across Indian and international cities. Notably, the EuroSchool campus in Bannerghatta, Bengaluru, and the Lalit Suri Hospitality School in Haryana, exemplify learning environments seamlessly blending with their surroundings. Classrooms and labs have natural light streaming in.
| Photo Credit: Kunal Daswani At Lady Andal, the banyan posed as the architect’s muse. “Healthy preservation of the tree and its rightful conservation was the only modus operandi. We wanted the students to learn not merely from books but from the living example of interconnectedness that the blending of architecture and nature represents,” Kapoor says as we peruse hand-drawn sketches splayed out over his desk.
Studying context The Lady Andal IB School façade with the banyan rising amid the blocks. | Photo Credit: Kunal Daswani Facing the Sir Mutha Venkatasubba Rao Concert Hall conceptualised by The Madras Seva Sadan and executed by Kingsway Consultants — Kapoor’s building adopts its neutral palette and fluted, Doric-style columns, blending seamlessly into the setting. Bathed in greys and white, the structure comprises two blocks connected by open corridors.
At the nucleus rests the banyan tree, anchoring the layout with its visual and sentimental gravitas. The open-air canteen doubles up as a classroom, the branch of the preserved banyan weaving across its volume. | Photo Credit: Kunal Daswani Some tree care Kapoor’s design team partnered with Vaibhav Raje, an ISA-certified arborist, and Partner at Treecotech LLP, and Barrell Tree Consultancy (U.
K.). The team set up protective zones to safeguard the roots, monitored soil to prevent compaction, and used special pruning for stability.
The building was elevated to allow root ventilation through perforated pipes, and rainwater was directed from the roof to irrigate the roots. From morning assembly under its shade to students dining and wandering under its branches, with teachers extending classrooms outdoors — the tree is a sentient participant. “Children are dynamic and curious.
Our design needed to reflect and nurture these qualities through movement and exploration. I wanted to focus on how a school should feel versus what convention dictates,” says Kapoor. A classroom amid greenery.
| Photo Credit: Kunal Daswani Talking design Walkways and corridors draw students closer to the tree, transforming them into vibrant, open-air learning spaces. These circulation areas shed their solely utilitarian roles and morph into open-air canteens, labs, and flexible learning spaces that make the courtyard’s view omnipresent. Children gather under the shade of the century-old tree.
| Photo Credit: Kunal Daswani The largely pared-down canvas of walls and terrazzo floors is punctuated by skylights and huge windows that frame the views of mango, jackfruit, and gulmohar trees. The interiors of the library. | Photo Credit: Kunal Daswani Features such as tactile guidance systems and obstacle-free circulation routes ensure every pupil’s seamless access throughout the campus.
The interiors host minimalist, modular furniture that can be configured to meet the needs of various class groups and activities. The ‘Dreamcatcher’ installation by artist Parvathi Nayar. | Photo Credit: Kunal Daswani The ‘Dreamcatcher’, a 40-ft-high installation designed by artist Parvathi Nayar, occupies the volume of a skylight.
Constructed in stainless steel, acrylic, wood, and metal fixtures, it echoes a talisman-like feature that is sculptural and interactive. Hands-on experiences With rainwater harvesting, solar panel systems, and a composting programme, students are accustomed to learning about these practices, while the campus has been envisioned as a sustainability lab. By sustaining the all-seeing banyan as the layout’s blueprint’s heart and lungs, the design team has spotlighted education’s tether with nature, strengthening the link between the two.
“There is something meaningful about knowing what we built will mentor generations. I rest knowing I am handing over an experience relevant to what children need today. That their spaces will challenge stereotypes, and nature will be an ingrained part of their recollection of their school times,” concludes Kapoor.
Published - November 08, 2024 03:40 pm IST Copy link Email Facebook Twitter Telegram LinkedIn WhatsApp Reddit The Hindu Property Plus / construction and property / school / architecture / traditional architecture / architectural design / Green design / environment and design / design and engineering / interior design / students / education.














