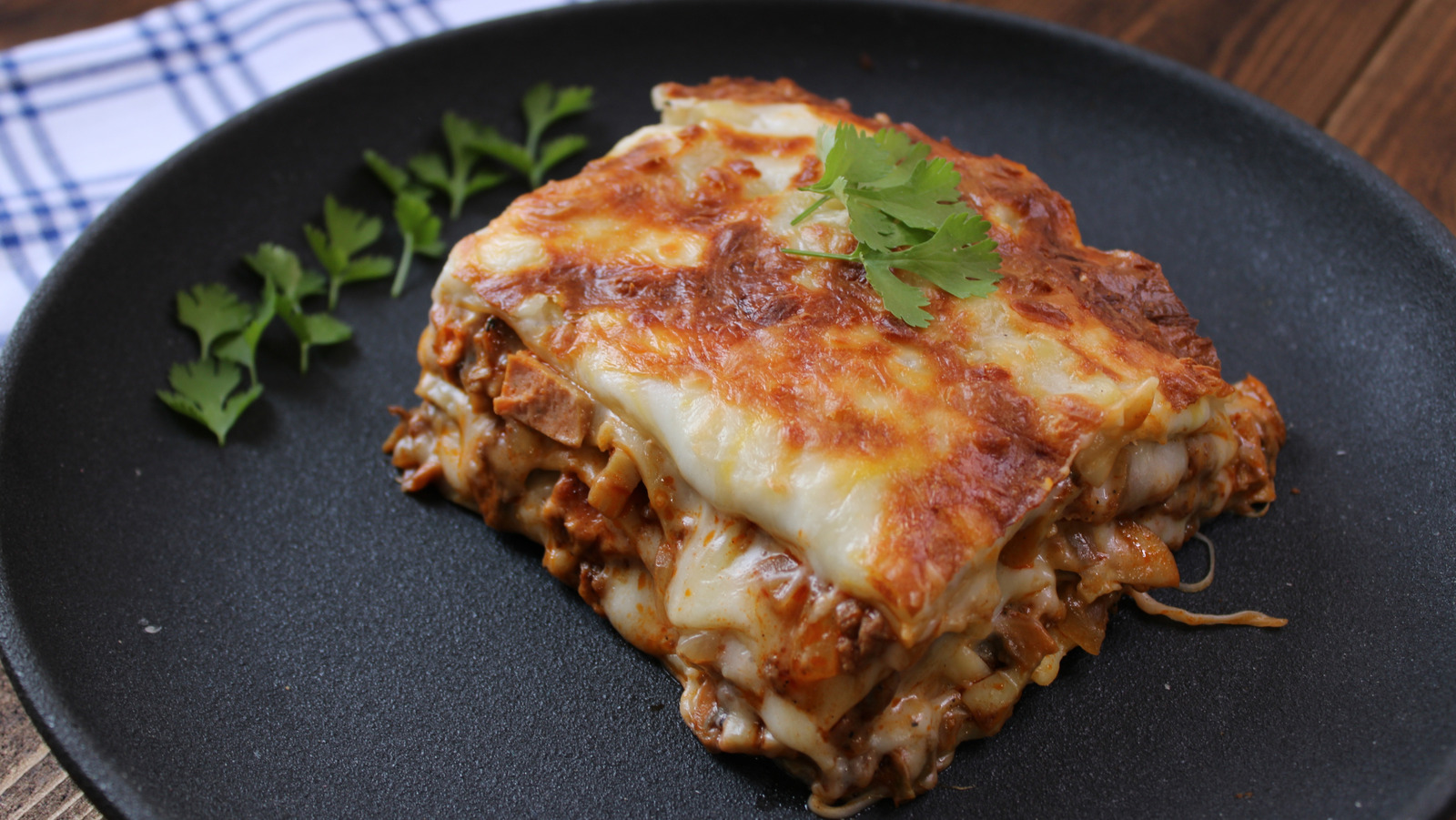
Reviews and recommendations are unbiased and products are independently selected. Postmedia may earn an affiliate commission from purchases made through links on this page. For any space within the home, natural light can make a world of difference.
It can be a motivating influence and set an upbeat mood. Indoor sunshine can also offer a valuable dose of Vitamin D. So, needless to say, design that incorporates this characteristic should be welcome.

That is one of the factors that make the Indigo stand out. This is a functional laned single-family model by Morrison Homes. Currently, it’s on display in the new southwest Calgary community of Belmont.
The home’s influx of light comes from multiple well-sized and well-placed windows. This includes a window that’s much larger than one would expect, setting the tone at the foyer. Other examples of spaces with windows that exceed expectations are the rear entrance, staircase, primary bedroom and one of the secondary bedrooms.
In this secondary bedroom, there are windows on two walls. Looking to the back door, there’s a glass insert and transom window above it. This home’s treatment of sunshine extends to how it’s dispersed.
Along with its open-concept design, a glass railing on the stairs help move light easily. 1 of 3 Full Screen is not supported on this browser version. You may use a different browser or device to view this in full screen.
Positioning these stairs just off the front door and away from the kitchen and dining area, offers these high value spaces additional square footage. In the kitchen, for example, that helped support a substantial island with an eye-catching waterfall style feature. Sitting beneath stylish pendant lighting, it has a sink and eating bar that seats four people.
Another strength of this kitchen is its storage capacity. There’s a number of cabinet doors and drawers along the wall and some at the base of the island, as well. Moreover, directly across from the cooking area is a large walk-in pantry.
With these features, it’s easier to keep the kitchen in order, accessing ingredients and cooking gizmos in a timely manner. The kitchen is centrally located but there is a floor plan option that allows for it to be moved with a different orientation to the back of the main level. In the show home, the dining area is located along the rear wall.
This space is staged with a table for six people, but there is room to accommodate a larger table short-term. This quality may be particularly useful when hosting holiday get-togethers. A considerate addition to the rear entrance is both bench seating and coat hooks.
This creates a cleaner, more organized space for putting on and removing outerwear. The 14-foot seven-inch by 11-foot eight-inch great room is a welcoming gathering space. Its focal point is an elegant rectangle-shaped fireplace surrounded in full-height tile.
On the second level, the secondary bedrooms are on one end and primary is on the other. The secondary bedrooms are nearly identical in size, eliminating any potential debate by the children of the family over who gets the larger room. The primary bedroom reaches 13 feet four inches by 11 feet six inches, with one segment jutting out an extra six inches.
It boasts a walk-in closet and upscale ensuite accessed on separate walls..














