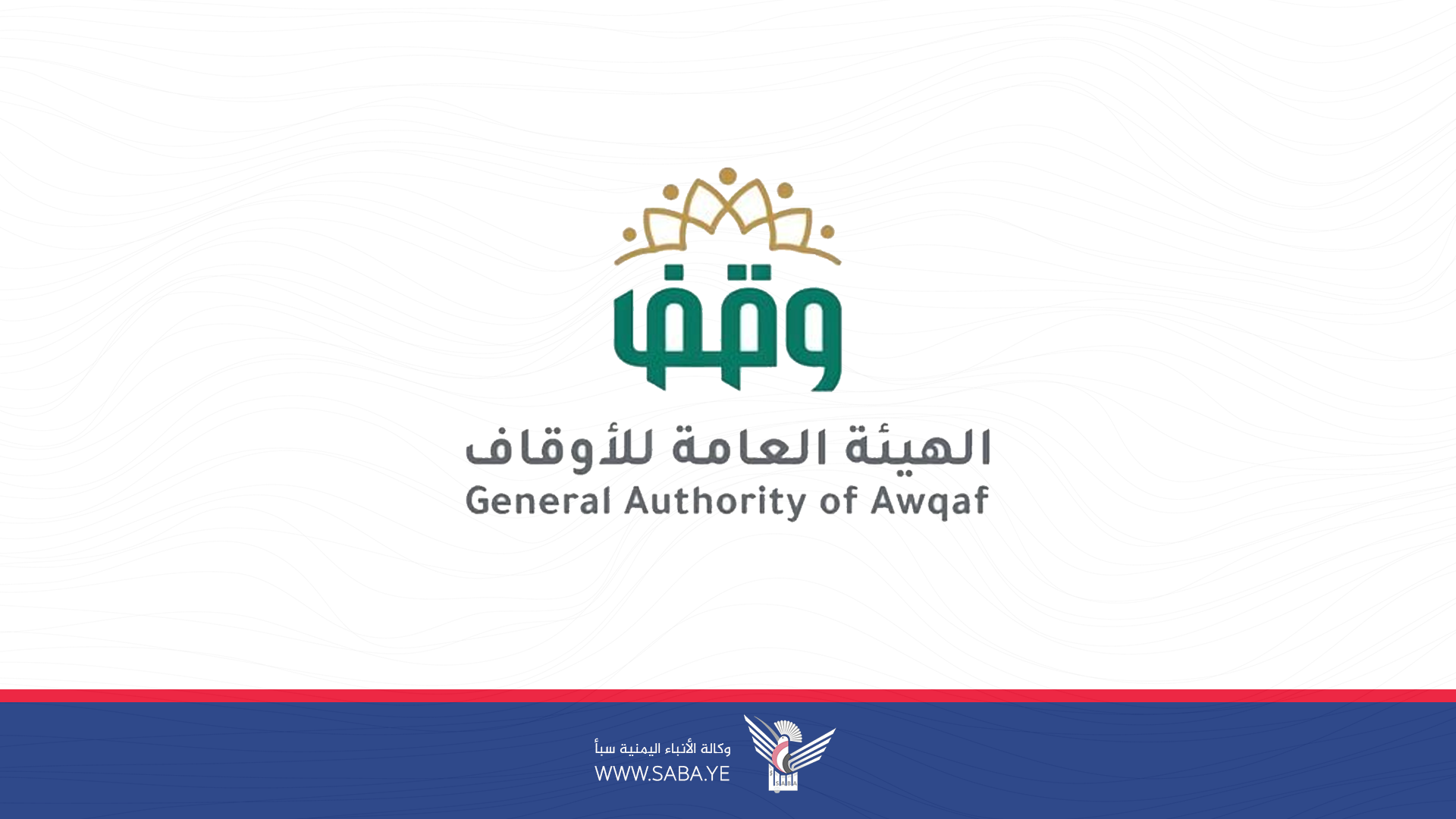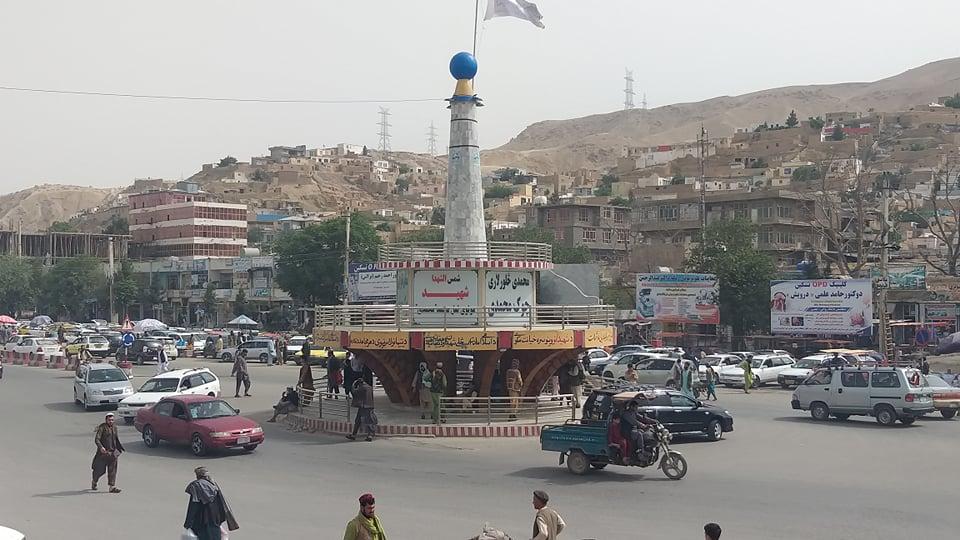Calgarians got their first glimpse Monday of what is in store for the future of one of downtown’s main public gathering spaces. Officials from the Calgary Municipal Land Corp. (CMLC) and a placemaking architectural firm unveiled the designs for the $70-million Olympic Plaza Transformation at a ceremony held at the Jack Singer Concert Hall.
The renderings reveal a new-look public plaza centered around a water feature shaped like a 10-point star, which will be converted into a decagon-shaped skating rink in the wintertime. A 12-metre statue will stand in the middle of the plaza, with its shape inspired by the original 1988 Calgary Winter Olympics emblem — the “Sunflake.” The statue, which will be the same colour as an Olympic gold medal, will serve as a fountain in the summer months and as a centre piece of the skating area in the wintertime.

Where the stage used to be on the east edge of the plaza, a pavilion with a wavey roof will back onto MacLeod Trail, providing an indoor gathering space with washrooms, food and beverage service, while also operating as a sound barrier. The plaza’s north edge will offer a sloped green space that backs onto 7th Avenue S.E.
The goal of the plaza’s new design was to honour the legacy of Olympic Plaza, integrate the space with the ongoing transformation of the Arts Commons campus, and enable more programming opportunities, according to CMLC president and CEO Kate Thompson. “All great designs start with that understanding of the past to be able to look to the future,” she told reporters. “And that is what this team did on this design as well.
They understood the spirit of gathering and tried to re-create that in this new space, along and beside the Arts Commons expansion project that’s well underway right now. “But (the design also creates) a place for people to gather all times of day, in all seasons, large crowds or small. I think that was a key critical success of the project.
” The future plaza will have a capacity of 5,000 people. CMLC states the new design will offer 96 per cent of the old plaza’s usable space, while still accommodating the footprint of the Arts Commons Transformation on the west side of the block. To honour the original plaza’s Olympic roots, one of the cauldrons from Calgary’s 1988 Olympics will be integrated into the design with a portion of the plaza’s arches bearing the Latin phrase “Citius, Altius, Fortius” (Faster, Higher, Stronger) on the north edge.
Olympic Plaza’s redesign was envisioned by three landscape architecture and urban design firms from Ontario and Quebec, including Toronto-based gh3*, Montreal’s CCxA and Belleville Placemaking. CMLC and Arts Commons were also involved in the design process..
Politics

'Look to the future': Design renderings unveiled for Olympic Plaza transformation

The renderings reveal a new-look public plaza centred around a water feature shaped like a 10-point star, which will be converted into a decagon-shaped skating rink in the wintertime














