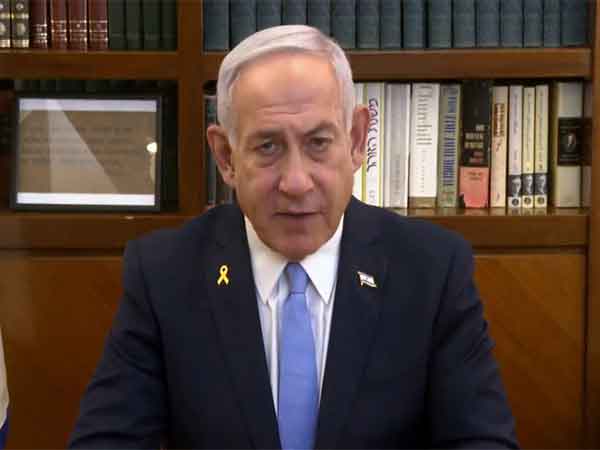
The price tag of Tasmania’s proposed AFL stadium has been underestimated by hundreds of millions of dollars by the state government, the panel assessing the proposal has found. The Tasmanian Planning Commission has released its draft integrated assessment, which details the estimated cost of the Tasmania Devils’ potential home at Macquarie Point. The government estimated the project would cost $775m, but the panel’s estimate is $992m.
It also found that once the cost of footpaths, transport infrastructure, a sewer realignment and other infrastructure were factored in, the total cost would be $1.196bn. “The panel finds that the costs of the project are approximately double its estimated benefits,” the report said.

“The panel finds that under its central scenario, construction of the project would require the state to borrow – or otherwise finance at the same or greater cost – approximately $992m. “At the end of 10 years of operation, the additional debt directly associated with the project’s construction and operation would be approximately $1.86bn.
” Macquarie Point is being prepared as the site of a new AFL stadium to be home to the Tasmania Devils. Video: Tasmania government The panel revealed the capacity of the stadium would be 24,500 for sporting events and 39,000 for concerts. A 24,500 capacity is 5000 more than both of Tasmania’s major stadiums in Launceston and Hobart.
The construction phase would create between 1510 and 3299 jobs, while the operational phase would create 238. But the panel found that the benefits of the stadium had been overstated. “There is very limited evidence of a positive trickle-down or inspiration effect from watching elite sport at a stadium to greater participation in sports,” it said.
“Multiple research articles from 2002-2021 across the globe found that there is no evidence supporting the concept that elite sport increases physical activity or sports participation in the general population. “Equally, there is little to no research evidence of stadiums and their associated major events increasing grassroots participation or physical activity health outcomes.” The panel was direct in its review of the stadium’s stature and how it would imbalance Hobart’s landscape.
It said “the stadium’s form would be contrary” to Hobart’s strategic design principles. “The panel considers that the stadium’s form does not respect the natural layered landform of Hobart between Kunanyi/Mount Wellington and Timtumili Minanya/River Derwent, with the Cove as the centre of the amphitheatre,” it said. “The panel considers that the stadium’s form would not emphasise or expose ‘the fall’ between the city and the Cove, as it obscures the intended form of the natural headland of the Cenotaph.
“The Central Hobart Plan (a plan for the development of the central city blocks of Hobart) encourages buildings with greater heights to be sited in the topographically lower ‘basin’ area of the city, with a reduction in scale towards the Queens Domain, the Domain Headlands (Cenotaph), Battery Point headland and the natural rise to the Barracks. “The panel considers that the stadium’s form would be contrary to these strategic principles.” The public has until May 8 to respond to the draft report.
The panel will then assess comments and release a final report on September 17..















